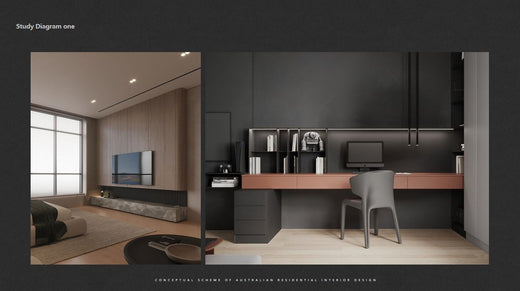
Modern Residential Design Case
Share
Project Overview
This project aims to create a residential space that combines modern aesthetics with practical functionality. The design takes into account diverse lifestyles and strives to strike the perfect balance between comfort and personalization.
Design Concept
- Incorporating Diverse Needs: A blend of modern minimalist style with functional design, offering a practical yet aesthetically pleasing living environment.
- Integration of Nature and Light: Large glass windows introduce ample natural light, seamlessly connecting indoor and outdoor spaces to create a bright and open living experience.
- Premium Materials and Details: High-quality materials such as wood, metal, and stone are paired with modern lighting designs to achieve a balance of elegance and functionality.
Key Spaces and Highlights
1. Dining and Kitchen Area
- Combination of Modernity and Functionality: The dining and kitchen areas feature dark matte finishes paired with warm wood textures, creating an elegant ambiance while catering to daily living and social needs.
- Central Island Design: The island serves both as a cooking and dining space, providing convenience for family gatherings and interactions.
- Optimized Storage Solutions: A mix of open and concealed storage cabinets keeps the kitchen tidy and organized, meeting efficient storage requirements.
- Integration with Nature: Outdoor views through glass windows elevate the dining experience to a new level.

2. Living Room Space
- Open and Comfortable: The living room features an open layout seamlessly connected to the kitchen and other areas, enhancing interaction among family members.
- Versatile Decorative Style: Neutral tones serve as the foundation, complemented by wood and metal details, along with minimalist design elements.
- Smart Home Experience: Built-in intelligent lighting and entertainment systems provide a convenient, high-tech lifestyle for residents.

3. Master Bedroom and Private Spaces
- Comfort-Centric Design: The master bedroom highlights warm tones and soft materials to provide a tranquil and relaxing sleeping environment.
- Storage Solutions: A combination of built-in wardrobes and multifunctional storage spaces meets daily needs while maintaining aesthetic appeal.
- Private Ensuite: Extending the modern minimalist style, the ensuite features high-end stone materials and smart amenities to enhance everyday use.
- The renderings will not be displayed due to customer privacy concerns
4. Outdoor Space
- Nature and Privacy: Greenery and fencing ensure privacy for outdoor activities while maintaining an open natural feel.
- Multi-Functional Terrace: Equipped with outdoor furniture and lighting systems, suitable for leisure or family gatherings.
- Sustainability Focus: Designed with natural lighting and ventilation in mind, reducing energy consumption and aligning with sustainable living principles.

Design Outcomes and Client Feedback
This project has received high praise from clients for its fusion of modern simplicity and diverse needs. The balanced approach to functionality and aesthetics allows every resident to experience the warmth and quality of home.
Contact Us
Whatever your residential design needs may be, we are here to craft your ideal living space. Reach out to us today and embark on your personalized design journey!
